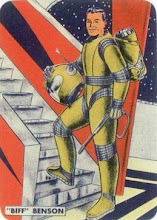After pointing out the Bachman House at 1244 W. Carmen Ave. (as if it needs pointing out) to friends, I will ask them when they think it was built. A momentary, thoughtful pause and out comes, "The 1960s." Of course, that was my first thought, too. Friends are impressed, even stunned a bit, to learn that it was built in 1947.
Armed with that one fact, it is thunderously evident that even among his creative and artistic peers, Bruce Goff, the house's architect, is unique. He fits awkwardly in the smooth chronologies presented in architectural dictionaries and histories. Thumbing through a couple on my shelf, I see that Goff is book-ended on either side by F. L. Wright, LeCorbusier, Paul Rudolph, and sculptor Henry I. Greber (illustrated by a romantic statue of a mounted Native American battling a crocodile). The first three are saints in the architectural canon. The fourth I've never read of elsewhere.
On one hand Goff is a "less is more" modernist; on the other he's lumped in with the "primitive" style. He was probably both in spite of the difficulty of assigning him a place along the continuum of architectural history.
One reason for the muddle is that Goff was fond of using unconventional materials in unconventional ways. At least twice he used coal for building walls. A friend and colleague related a story he heard Goff tell about one such house: An ornery neighbor stormed down the street and accosted the architect while the building was under construction. She sputtered with indignity that a house built of coal put the whole neighborhood at risk of conflagration. Goff calmly responded with what turned into a rhetorical question, "And what is your house built out of?" Her house, like many along the street, was built out of wood. Apparently, she left quietly.
That anecdote may have been about the Ford House in Aurora. It caused a stir, and was recorded by the Chicago Tribune on July 6, 1950. In response to "derisive comments" the Fords put out a sign that read, "We don't like your house either."
Curiously--or maybe not so much, considering how people tend to date the house--the Bachman House didn't garner the Trib's attention until 1960. The house was, as the headline put it, "A Shining Beacon in a Sedate Area." It literally shined because of Goff's choice of corrugated metal for the roof. It's likely that his choice was informed by his experience in the U.S. Navy during the Second World War where he saw Quonset hut hangers that used the same material for roofing. The lower half of the house features brick with "weeping mortar" that extrudes well out of the joint and gives the lower walls a rugged texture. The third novel element is the triangular fenestration. The windows suggest the house was built for the set of a science fiction movie. Like or not, it is indisputable that the Bachman House is one of WFCW's major landmarks (and a city landmark), lending the neighborhood a strong shot of architectural pizzazz and historical significance.
One theme of the Goff's design is forward thinking. He's often noted as being years ahead of architectural trends. And I don't know if he considered himself an environmentalist, but his use of recycled material anticipated the environmental movement of the 1970s and predates today's green building concept of embodied energy. I guess Goff is still ahead of the curve.
Of course, there's more to the Bruce Goff (1904 - 1982) story. He had connections to Alfonso Iannelli, a Chicago artist of an undeservedly lesser-known reputation, and Frank Lloyd Wright. He designed another Chicago residence, the Turzak House (7039 N. Olcott Ave), and is buried nearby in Graceland Cemetery. His grave site is marked with a large piece of blue glass, a nod to the unconventional material he often used.
JG




